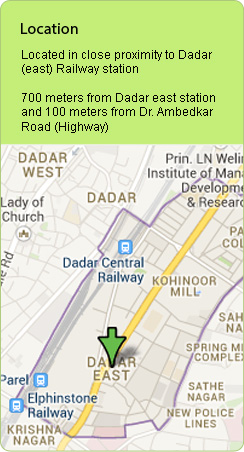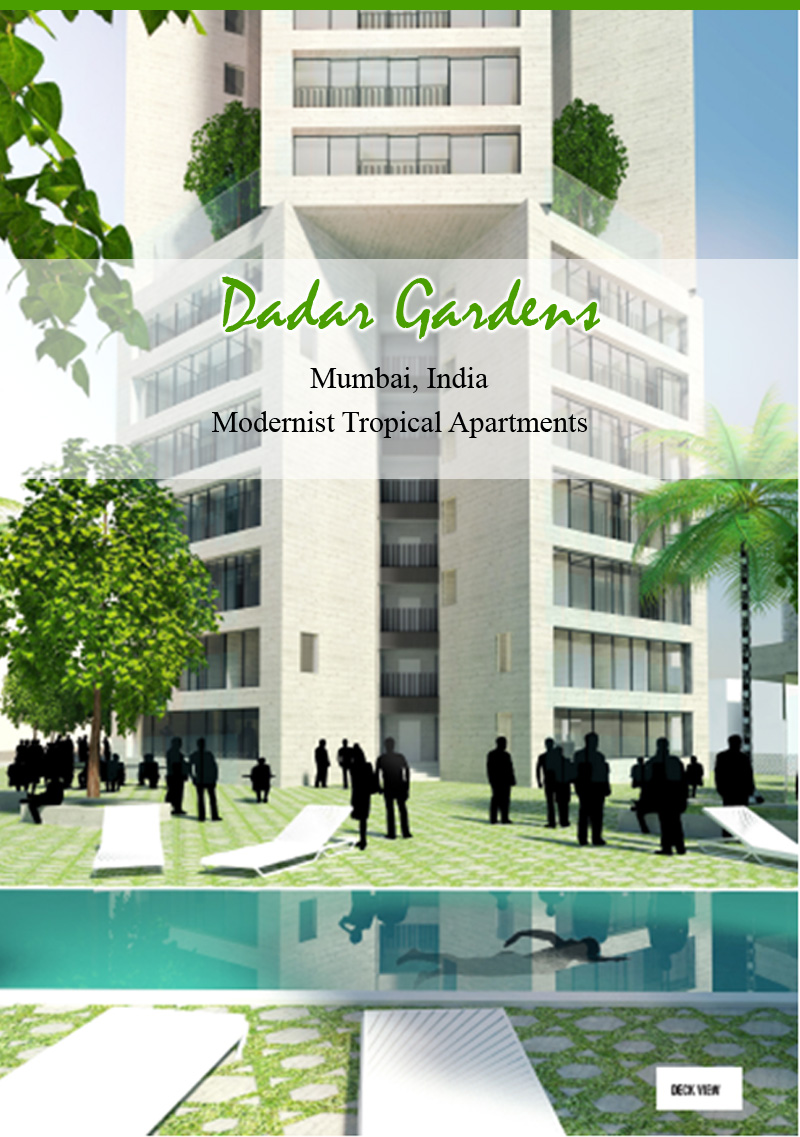| Development at Dadar - East |
 |
Product Details |
- Dadar Gardens defines living as an institution among the informal façade of Mumbai Architecture today.
- 40 storey tower hedonist in providing altitude living with landscaped communal terraces situated in the back quiet lanes, only 300 metres from Dadar east station.
- Podium of 8 storey gives us an elevated park, the E-deck on its surface.
- The E-deck provides a canopy of trees underneath which the baseball pitch, badminton court, walking and jogging tracks, swimming pool and play areas are situated.
- The E-deck also provides socially inclined services like a leisure club, a library and a banquet hall privy to the residence.
- The E-deck is our hyper pavilion for all recreation among created nature.
- The division of the tower into five free standing apartment block and a core leads to the panorama apartments with four facades, a unique architectural genius of our International architect.
- At the ground floor along the street frontage is our entrance lobby flanked on both sides by boulevard of shops.
|
| |
Product Mix : Large 2BHK – 740 sq ft Carpet – 1300 sq ft Saleable |
| |
Compact 3BHK – 1400 sq ft Carpet – 2300 sq ft saleable |
|
|


